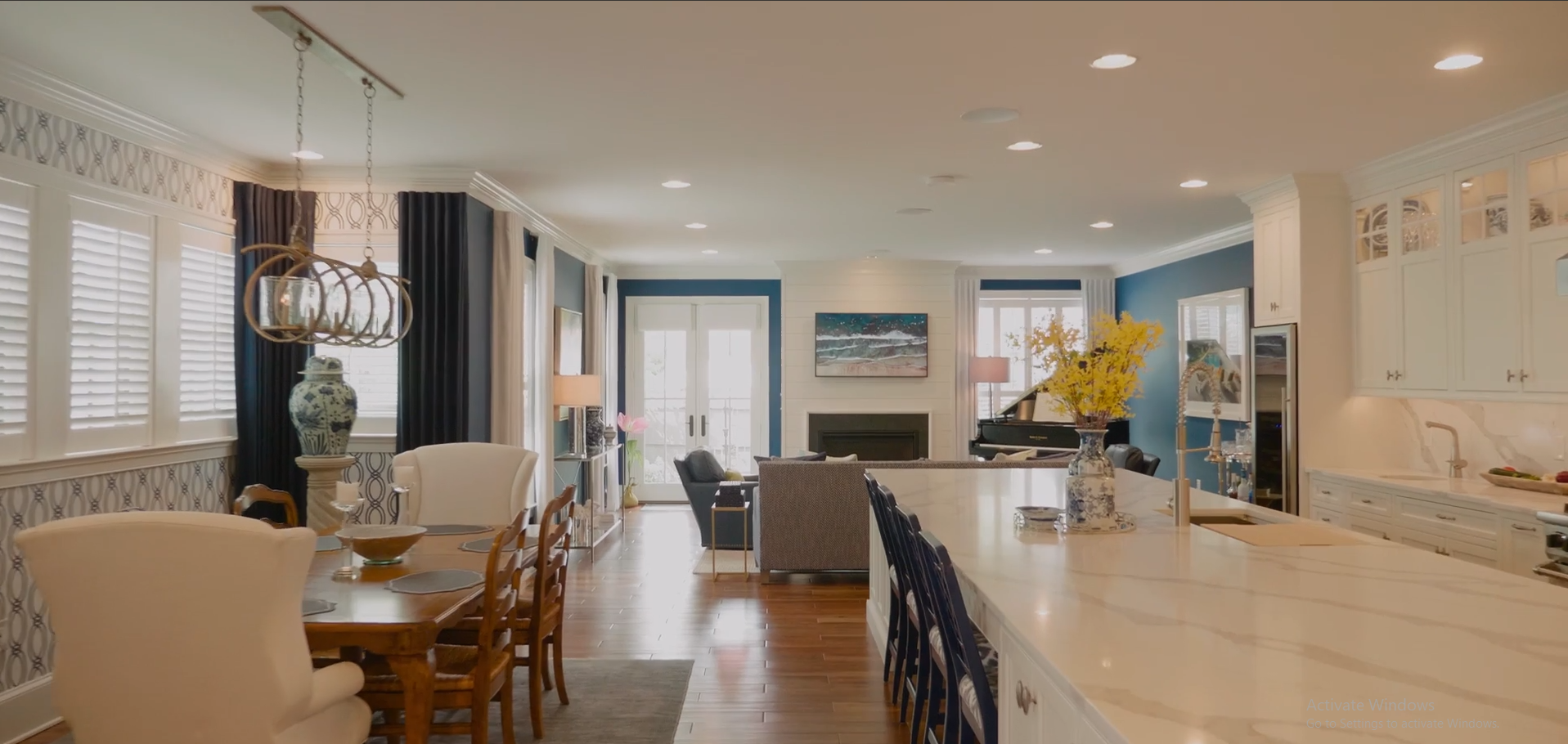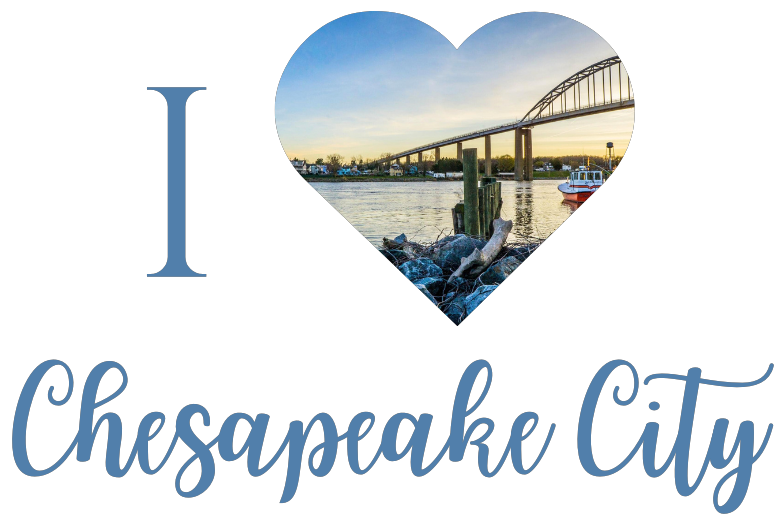
This spectacular, elegant home was built in 2020 by Avalon Home Builders. The home is currently a two-bedroom, two full baths, and one-half bath with a 3rd level great room that could easily be used as a 3rd bedroom and 3,600 square feet of well-thought-out living space.
Porch
As you enter the home, you are greeted by the picturesque front porch, a lovely place to enjoy the outdoors and drink a glass of wine. The porch has Iron Wood decking, tray lighting, a speaker system, a mahogany front storm door with an interchangeable screen, and a custom-built copper gas lantern.
Front Sitting Room
Entering the custom stained glass front door, you are greeted by an exquisite sitting room with porcelain tile flooring throughout the main level, an imported antique marble fireplace mantle, and elegant custom draperies. There is a 12-inch baseboard trim, extended crown moldings, and wainscoting throughout. The powder room is off this level with a stunning 14k gold ceiling.
Kitchen & Dining Room
At the transition from the sitting room to the kitchen are pocket doors to easily separate the spaces for entertaining. This is an extraordinary space truly built to entertain. A large yet warm kitchen and dining room living room open floor plan showcases the onyx marble kitchen with an 18-foot island. This is the heart of the home. The craftsmanship on the granite installation is superb, with beautifully matched lines: crisp white cabinets, a large chef sink, a 2nd utility sink, and three dishwashers. The showstopper is the 60-inch Viking double oven with six burners, a grill, and a flat top. The Viking exhaust mechanicals are located on the roof, so it is whisper quiet; double refrigerator & freezer, a dumb waiter that quickly travels to each level, and a 3-zone wine tower.
Family Room
In this family room space is a gas fireplace with a built-in picture frame TV, and French doors with phantom screens leading to the courtyard.
Level 2 Primary bedroom
Heading up to the 2nd level is the owner’s suite. Pocket doors separate this wing. The marble flooring is heated with recessed tray lighting in the bathroom suite, vanity floor lighting, and a beautiful marble walk-in shower and stand-alone soaking tub. Down the hall is the tranquil primary suite with a tray ceiling, gas fireplace, and a built-in picture TV. There are three layers of window coverings, shutters, custom curtains, and electric black-out blinds. There are two walk-in closets; one is used for garments, and the 2nd one is used for a laundry room.
Level 3 Guest Bedroom & Great Room or 3 rd Bedroom
Heading up to the 3rd level is a guest room with some limited water views. A beautiful full bath with a walk-in tiled shower with a herringbone inset. A 2nd room/space currently used as a Great Room for entertaining could also be used as a 3rd bedroom if needed. This is a fun and beautifully elegant space with a bar, sink, dishwasher, electric shades, stunning light fixtures, and the 3rd built-in picture TV.
Veranda
The veranda is an excellent extension of living and entertaining space, pre-wired for TV, hard-wired propane, recessed tray ceiling lighting, and the zoned speaker system continues here. This space has extensive water views and is a fabulous spot to watch the canal’s big ships, fireworks, and pleasure boats.
Basement Bonus Room & Utilites
The Basement has exterior access only via stairs on the walkway side of the home. This bonus room is ideal for a home office or gym with significant separation from the house. There is also a walkable storage area for seasonal décor.
Mechanicals & home details
On-demand hot water heater, two sump pumps, 200-amp electrical panel, all pre-wired for cameras, poured concrete foundation, 3-zone Heat Pump with propane backup up, and here is a central vacuum system. The home is heavily insulated and highly efficient. No expense was spared in the quality of materials with all 2 x 6 framing, a 7-zone stereo system with speakers throughout every level inside and outside. Exterior Construction includes beautiful Pella architectural series hardy plank, Pella all-clad windows & doors, and a period metal roof. Custom shutters throughout and electronic blackout blinds. A fantastic dumbwaiter that travels to all three levels. The Beautiful courtyard has an awning and a fountain. This space is fully fenced and landscaped with a lovely blue stone walkway. This space can also be used for parking if needed.
